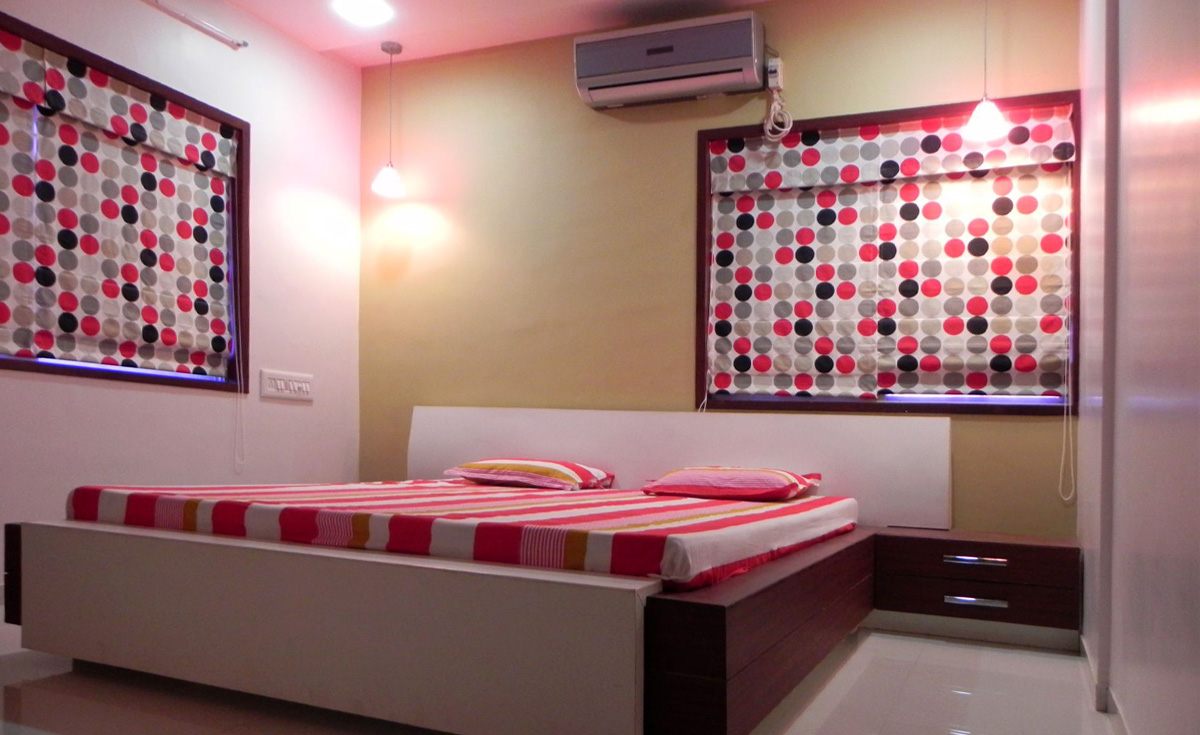2020-21
DNG OFFICE
The clients dealing with business of light fixtures, electric equipments and earthing wires approached us for designing their office of about 1100 sq.ft. carpet area. They wanted it to be a place for only having meetings with their dealers and managing office and accounts work. The brief included two main chambers two small chambers for accounts, staff area, pantry with a toilet and a conference room. Since this was going to be their first formal office premises they aspired for a space that adds to the brand identity of their company and becomes a place where one loves working!
Design response started by actually doing the necessary civil work changes to convert three offices to one premises. The Concept was so developed that the main chambers faced main entry and reception area and the services, the staff area and conference room were segregated so that they don’t entertain entry to the outsiders without permission. Coco bolo veneer grey flooring white color theme was interwoven with the modern theme interior design and Glass partitions were used to a maximum to allow space connectivity and light flow throughout he space. Triangle geometry was explored to add an element of interest and dynamism to the whole space. Only blue color accent was added in sofa furnishing and hexagon theme wall paper.
SITE AREA
CARPET AREA @ 1100 SQ. FT.
ADDRESS
Times square - II, Rajkot, Gujarat, India




