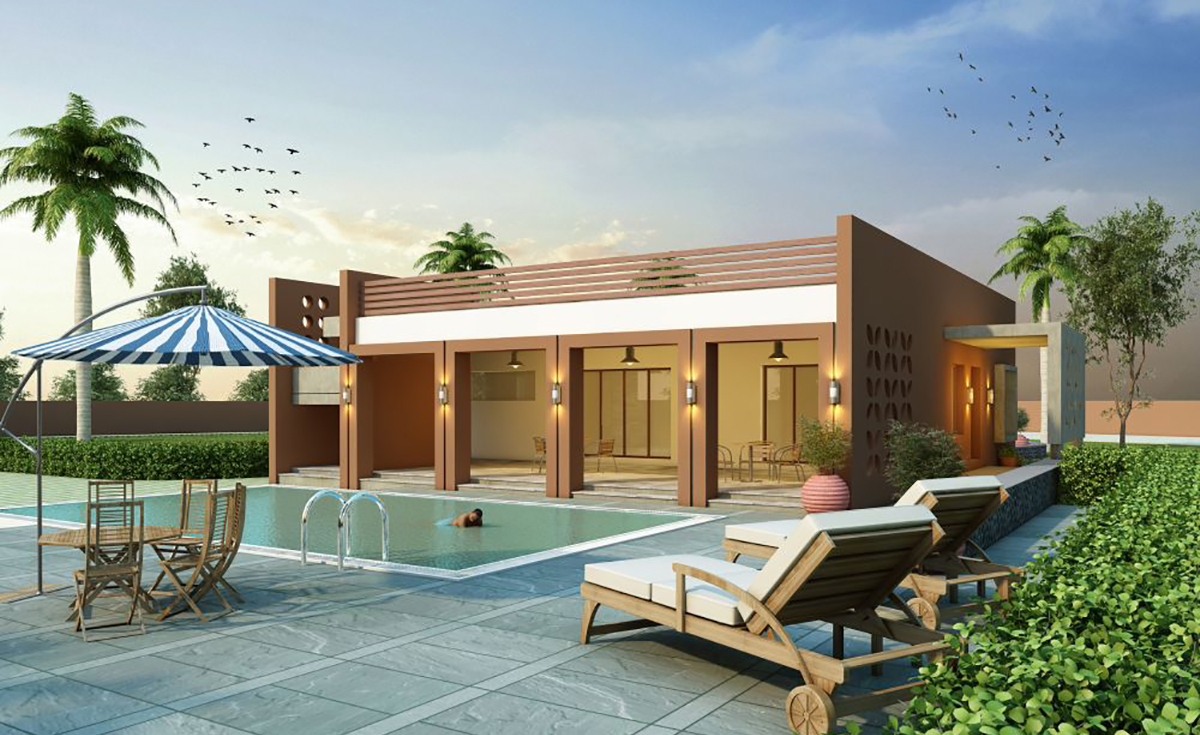COMMERCIAL ARCHITECTURE
FARM HOUSE AT ADILABAD
The clients approached us with a site of about 12 acres which was to be subivided and developed as individual farm houses of about 1.5 acres site area each. it was conceived as a place where one can relax and unwind on weekends, or may function as a main home for people who love living amidst nature. because of the big area each house gets a very private and surrounded by nature abode. one would enter the premises with a well secured gate and take a drive through the lush green road and reach the entrance verandah of the house. the house has a big semi covered space adjoining the dining and the living areas which leads to the swimming pool and the outdoor landscaped and hardscaped garden area. the majority of the remaining area shall be the tree plantation area. the form of the building is very humble and down to earth finished with earthy colours, natural stone and other materials. the plan has been prepared as per the principles of vastushashtra, to ensure the maximum advantage of the sun, wind, and light.
CLIENT
NIMESHBHAI PATEL, AMITBHAI PATEL
SITE AREA
12 ACRES
CONSTRUCTION AREA
WITH 7 TO 8 FARMHOUSES OF ABOUT 1.5 ACRES EACH
ADDRESS
ADILABAD




