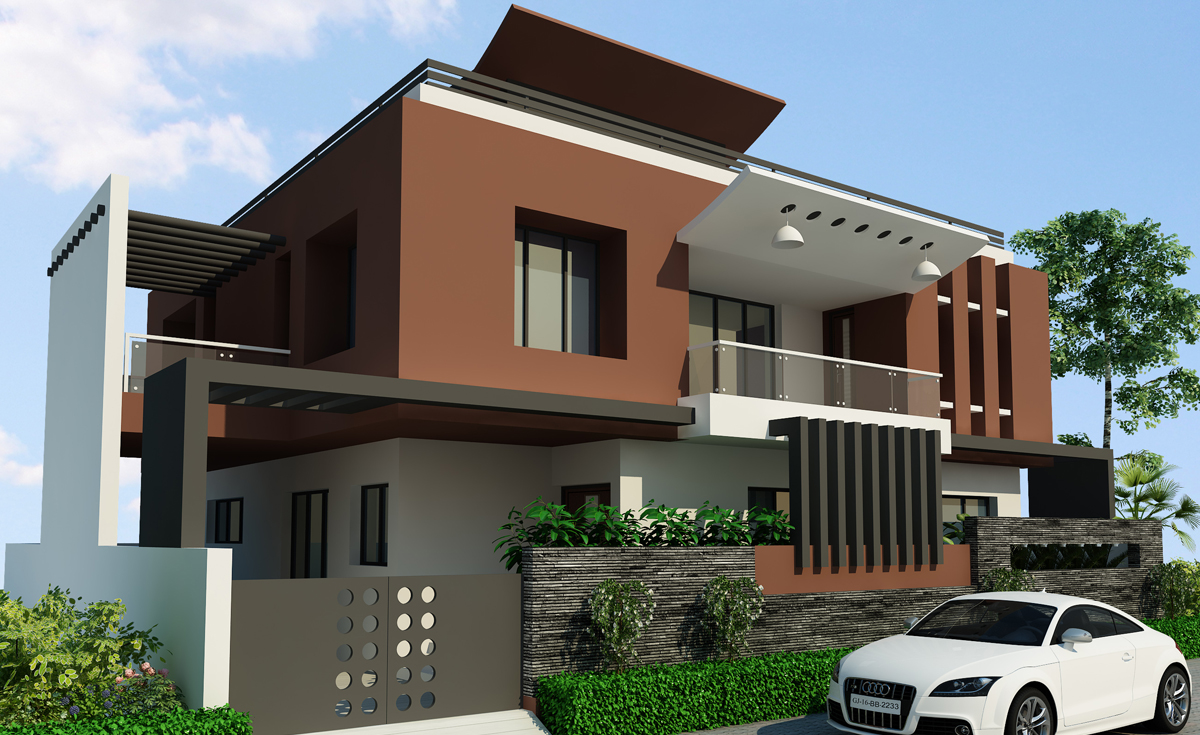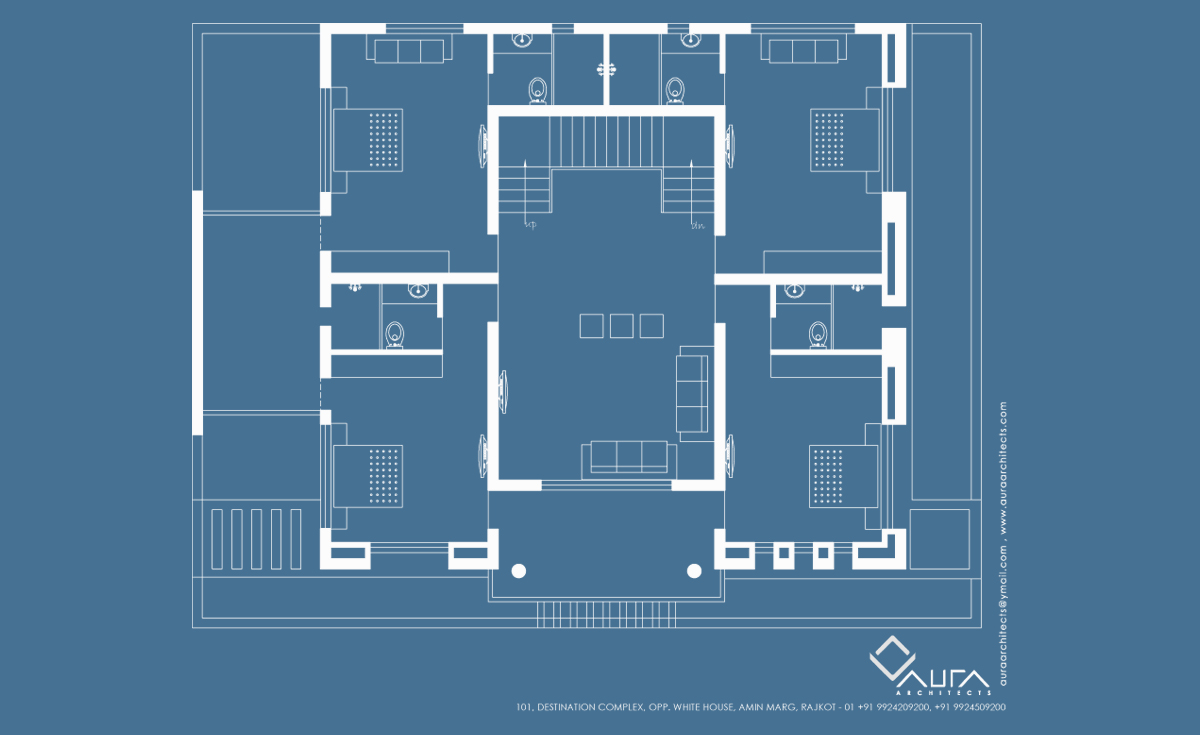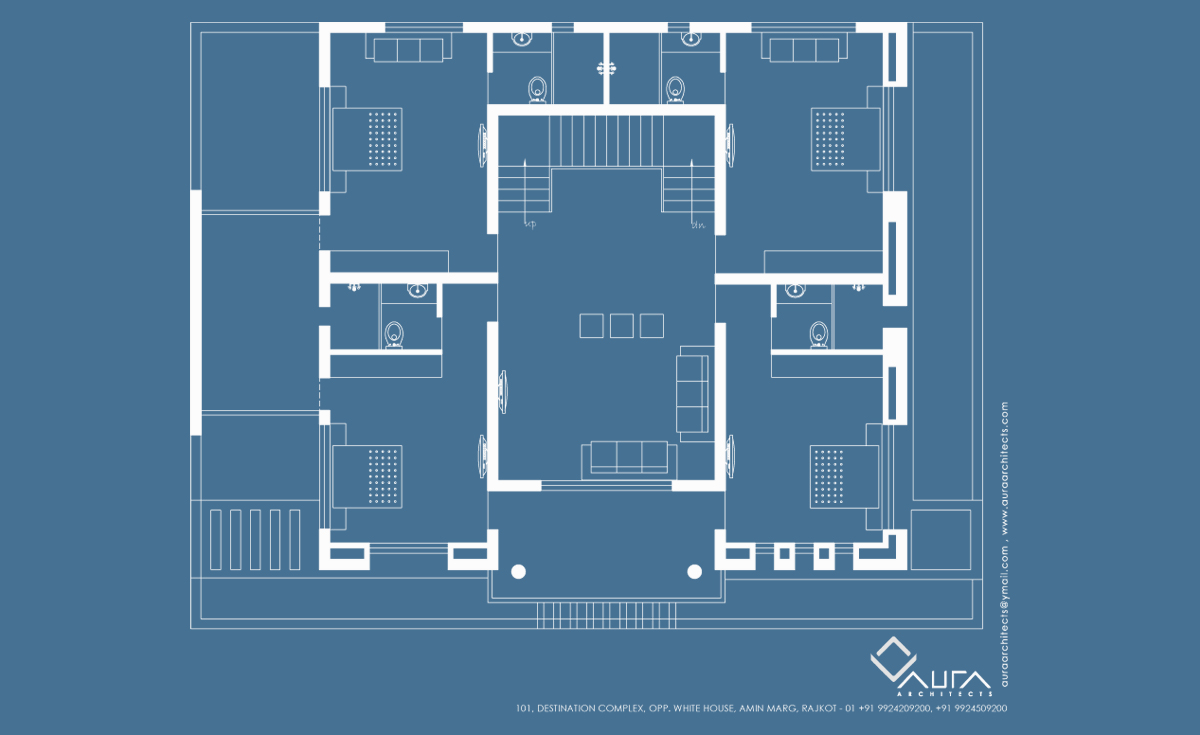2012-13
COMMERCIAL ARCHITECTURE
SHRI DEEPAKBHAI SHAH BUNGLOW
The client is a reputed business man in Botad, and wanted a house built for his big joint family. The site was small and the requirements were big. So the design started with a concept of maximum utilization of space in such a way that though outdoor space is less, the interiors are spacious and well connected with each other and with the exteriors physically and visually. A large living space on the ground floor and family sitting on the first floor connected by a wide open stairs form the focal node of the home from where all other spaces are approachable was developed. Outdoor spaces are utilized in multiple ways like parking, wash area, garden facing the living room and the bedroom etc. every bedroom gets opening on atleast two sides to ensure good climatic response. Central terrace on the top floor connecting two road facing bedroom provides visual connectivity with the street below. The form is a rectangular geometrical play of walls in terracotta, white and grey colours, reflecting a modern language.
CLIENT
SHRI DEEPAKBHAI SHAH
ADDRESS
BOTAD



