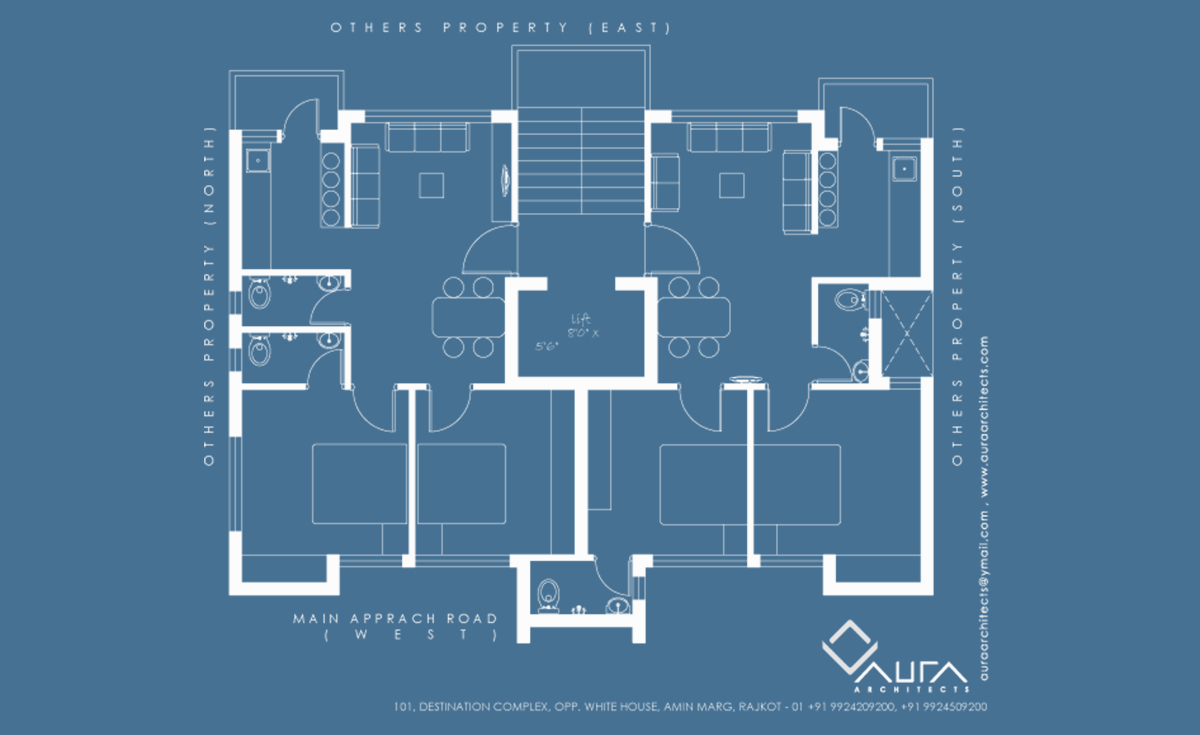2011-12
COMMERCIAL ARCHITECTURE
ANTRIX AVENUE
This project is of emotional value for us as designers and developers; it was our first initiative project in the field as developers. Apart from design aspects, it was designed considering the commercial aspect into the mind, minimizing the wall areas, maximizing the carpet area, controlling the construction cost, and giving a well designed unit to the user. The site faces the main approach road in the west and hence the units are planned in such a way that they get maximum benefit of the west winds. The combination of commercial and residencial was worked out in such a way that the form of the building is undivided and the use of grey and white colour pallete gives it a maturity which is enhanced by a pinch of orange which just adds interest to the form. The internal planning of the flats is well organized spacious and very well lit and ventilated.
SITE AREA
360 SQ.YARD
CONSTRUCTION AREA
7200 SQ.FT.
ADDRESS
RAJKOT


